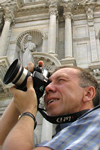
Mariinsky II
Kryukov Canal, Saint Petersburg, Russia
May 13, 2015, 14:23 UTC (18:23 local time)
© 2015 Andrew Varlamov, All Rights Reserved.
The Mariinsky Theater Second Stage is the second part of a theatrical complex which is made up of the original 1860 Mariinsky Theatre and the 2007 Mariinsky Theatre Concert Hall.
Kimberley Elman Zarecor wrote in 13th chapter of book named "A critical history of contemporary architecture : 1960-2010":
«The new stage for the Mariinsky Theater in St. Petersburg finally opened in May 2013 after 11 years of planning and construction.
In 2002, Los Angeles-based architect Eric Owen Moss was hired to expand the theater by adding a second stage to the existing historical complex. His proposal, which included an exuberant glass facade that appeared to explode out of a rectangular volume, drew ire from the citizens of St. Petersburg and theater professionals and worried the Ministry of Culture who had to pay the bill. The ministry decided to fire Moss and then announced an international design competition for the same site. Moss was invited to submit a new design, but did not prevail.
Instead, French architect Dominique Perrault won with his vision for a new theater volume encased in a web of gold filigree. Construction started on the project and work continued for five years, but by then only the foundations were complete. At that point, the government abandoned the design due to cost and scheduling concerns.
Finally in 2009, a second competition was held and the commission awarded to Toronto-based Diamond and Schmitt Architects who had to partner with local architects, KB ViPS, who had been working on the foundations of the Perrault proposal.
The new design, which had to be adjusted slightly to incorporate some already-built foundation walls, is a contextual and comparatively conservative project with a masonry facade that matches the existing streetscape. According to the architects, its curved metal roof with a glass canopy "gives the building a contemporary identity rooted within the context of St. Petersburg's exceptional architectural heritage." Unhappy with its less ambitious design, some locals have likened it to a "supermarket". Even so, it is notable that the theater actually opened in 2013 after such a protracted design process.»
Lat: 59° 55' 34.14" N
Long: 30° 17' 42.11" E
Elevation: 5
Precision is: High. Pinpoints the exact spot.
Lens: smc PENTAX-DA Fish-Eye 1:3.5-4.5 10-17mm ED (IF)
Tripod: Manfrotto 349 Column Clamp+Manfrotto 556B Levelling Centre Column
Panohead: Nodal Ninja 5
PC Software: PTGui Pro 10.0.12 by New House Internet Services B.V. (dated by February 24, 2015), Pano2QTVR Pro Flash version 1.6.6 by Thomas Rauscher


 Tap or click the zoom icon in the bottom right corner of the picture to switch between in-page and fullscreen view
Tap or click the zoom icon in the bottom right corner of the picture to switch between in-page and fullscreen view